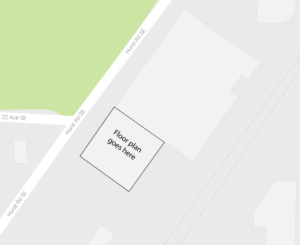Preparing Your Floor Plan Files for Blackline Live
July 31, 2017
Use this guide in order to help you prepare your floor and site plan files for the Blackline Live portal. By following these guidelines you can help ensure that your files have maximum usability and readability in the portal.
Ensure your files are editable PDFs, AI, SVG, EPS, PNG or JPEG
Blackline prefers PDFs, but can work with most file types. Please do not send scans of images.
Ensure your files are labeled clearly
Clearly label which floor plan corresponds with which floor in your building.
Use uncluttered, legible and high resolution maps
Avoid overly complicated, blurry or technical maps.
Do Use:
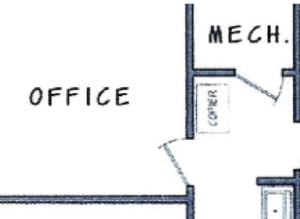
Don’t Use:
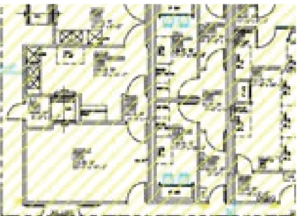
Ensure maps are up to date
Ensure maps are accurate with current floor plan of space.
Do Use:
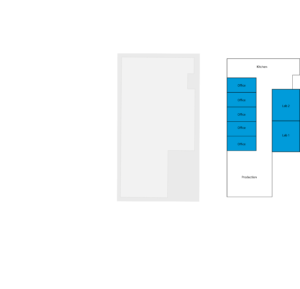
Don’t Use:
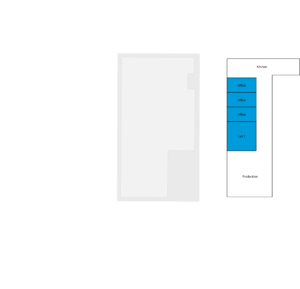
Indicate which way is North
If not indicated on your map or obvious by the shape of your building, label which direction is North so that the floor plan can be placed with the correct orientation.
Do Use:
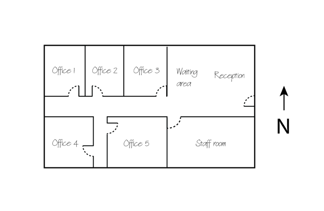
Don’t Use:
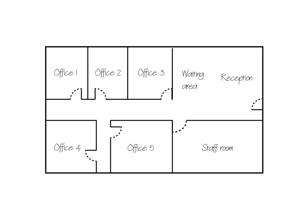
Label where the floor plan is in the building
If your floor plan only takes up a certain area of your building, please provide a reference image as to where your floor plan should go in the building.
Do Use:
